525 Orchard Lake Dr., Rushville, IL 62681
$194,000
Sold Price
Sold on 12/20/2023
 2
Baths
2
Baths
 2261
SF
2261
SF
 Built In
1968
Built In
1968
| Listing ID |
11223910 |
|
|
|
| Property Type |
House |
|
|
|
| County |
Schuyler |
|
|
|
|
|
Brick Ranch 3 Bed 2 Bath on 2.97 acre with small lake
NEW! Well Maintained Brick Ranch located in a country like setting within the city limits! Offers views of the small lake perfect for fishing, rowing or relaxing! Large 2.97 acre parcel includes a small, wooded patch and shared lake. The front entrance leads to the formal living room, family room or bedrooms. The Living Room features a picture window and leads into the Dining Room. Off the Dining Room is a nice size eat in Kitchen featuring Concord custom made cabinetry. Appliances convey. The Kitchen is open to the Family Room which features a brick woodburning fireplace and sliding patio doors. Access the composite deck through the patio doors. The spacious deck offers great views of the lake and rural scenery. The Bedrooms are conveniently located at the opposite end of the home along with a Full Bath. There are plenty of closet and cabinet spaces throughout. Laundry room leads to the garage, second Bathroom with walk in shower. or exits to backyard. Two Car Garage has automatic overhead door and concrete driveway. Most windows are Anderson Replacement windows. Roof is less than 15 years old. NGFA furnace is approximately 4 years old. Encapsulated Crawl Space which has had yearly inspection and Attic Exclusion plan. Garden Shed. Fiber internet.
|
- 2 Full Baths
- 2261 SF
- 2.97 Acres
- Built in 1968
- 1 Story
- Available 11/13/2023
- Ranch Style
- Crawl Basement
- Eat-In Kitchen
- Oven/Range
- Refrigerator
- Dishwasher
- Microwave
- Garbage Disposal
- Washer
- Dryer
- Carpet Flooring
- Linoleum Flooring
- Entry Foyer
- Living Room
- Dining Room
- Family Room
- Walk-in Closet
- Kitchen
- Laundry
- 1 Fireplace
- Wood Stove
- Forced Air
- Natural Gas Fuel
- Natural Gas Avail
- Central A/C
- Masonry - Brick Construction
- Brick Siding
- Asphalt Shingles Roof
- Attached Garage
- 2 Garage Spaces
- Municipal Water
- Municipal Sewer
- Deck
- Driveway
- Trees
- Shed
- Lake View
- Scenic View
- Lake Waterfront
- Tax Exemptions
- $4,025 Total Tax
- Tax Year 2022
- Sold on 12/20/2023
- Sold for $194,000
- Buyer's Agent: Lynn Stambaugh
- Company: Corbin Real Estate, LLC
Listing data is deemed reliable but is NOT guaranteed accurate.
|



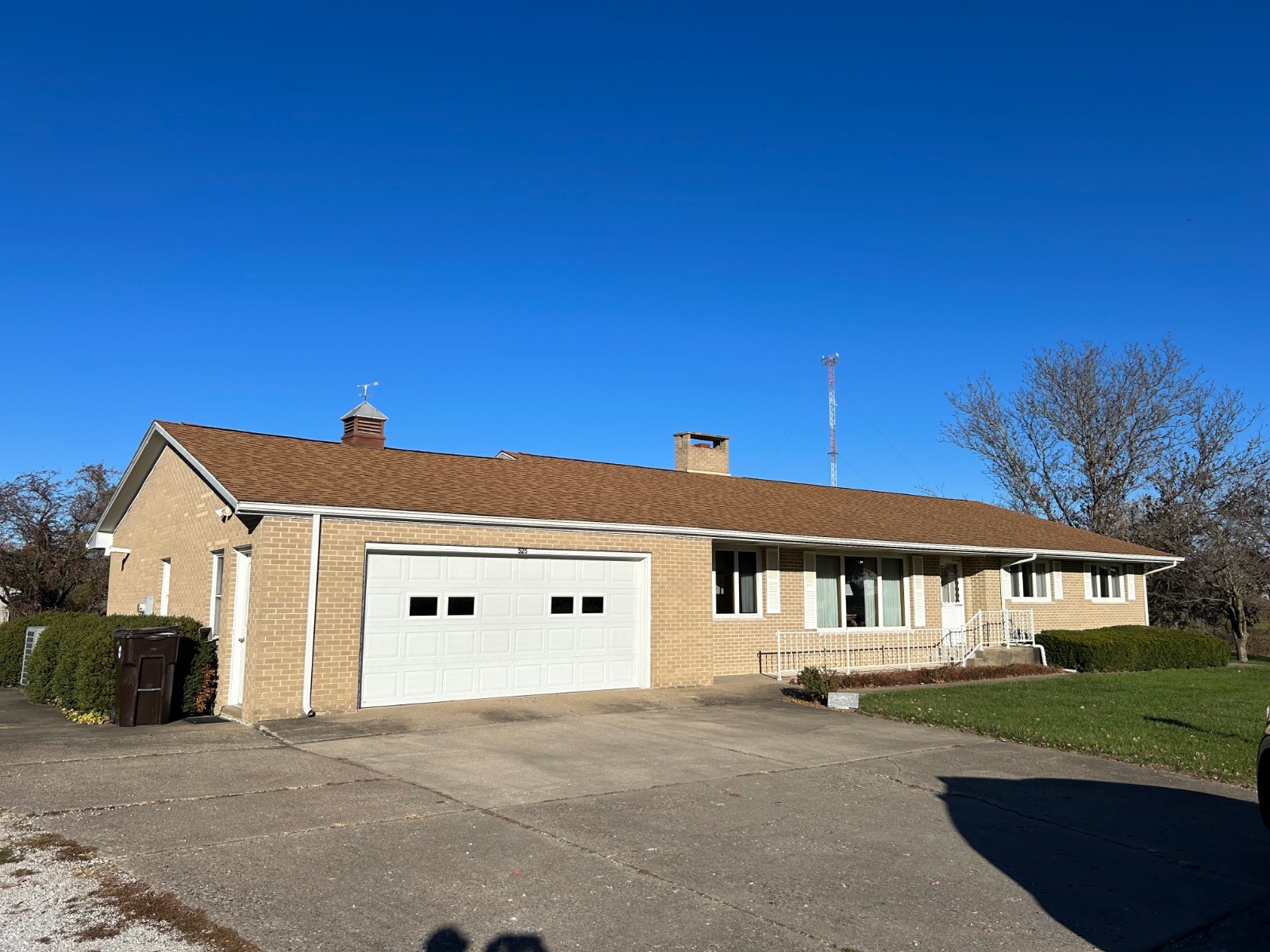


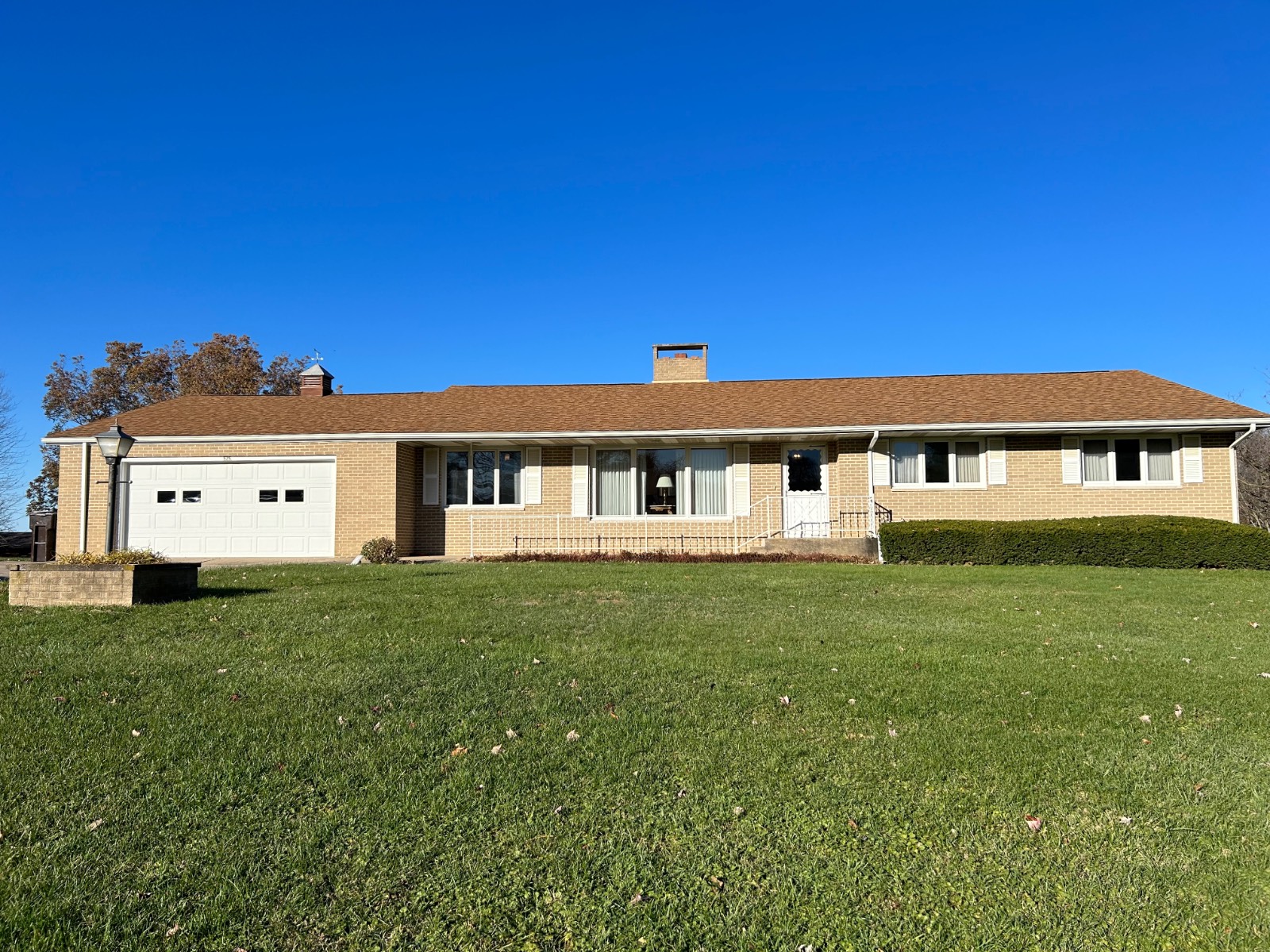 ;
;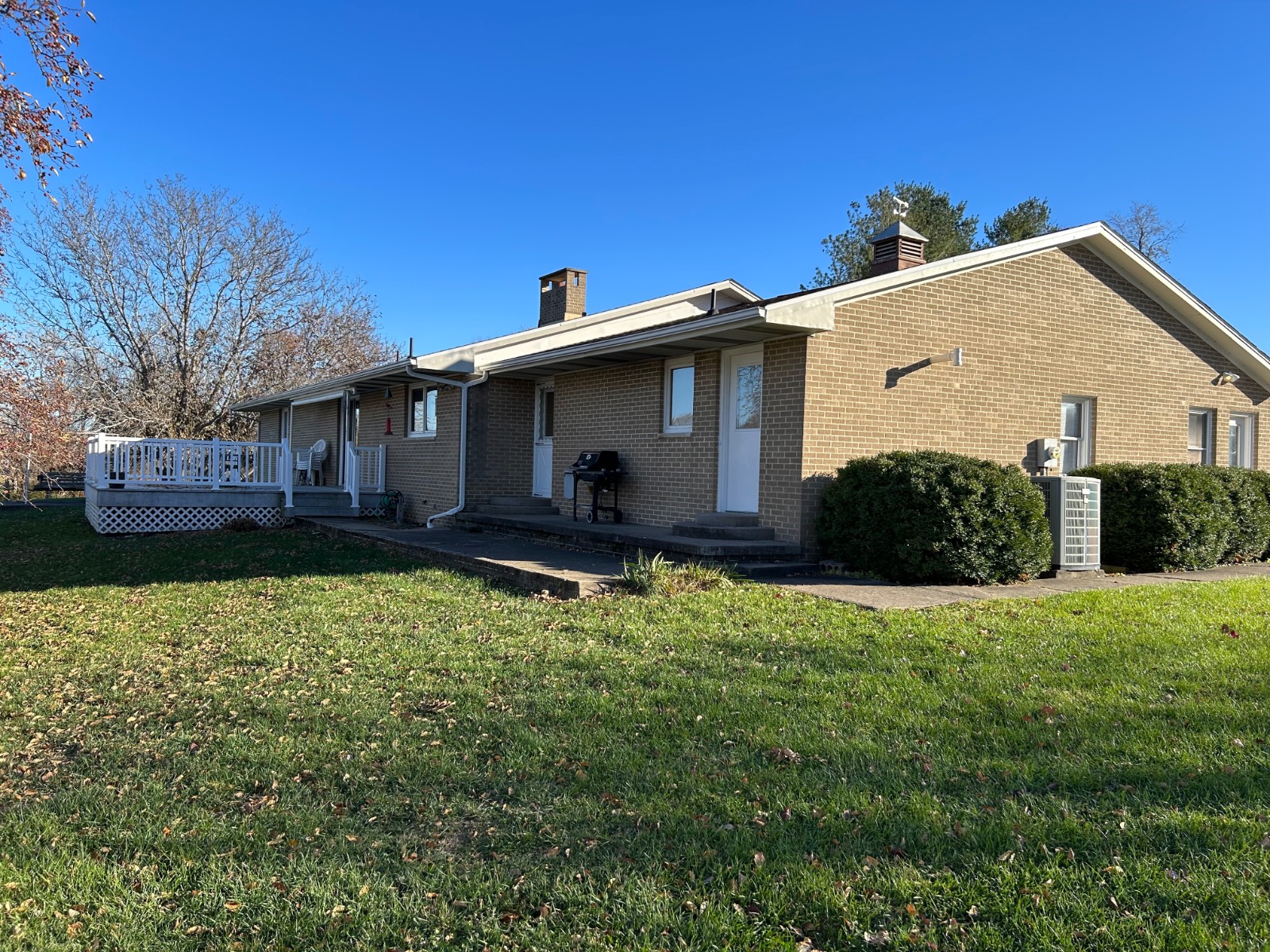 ;
;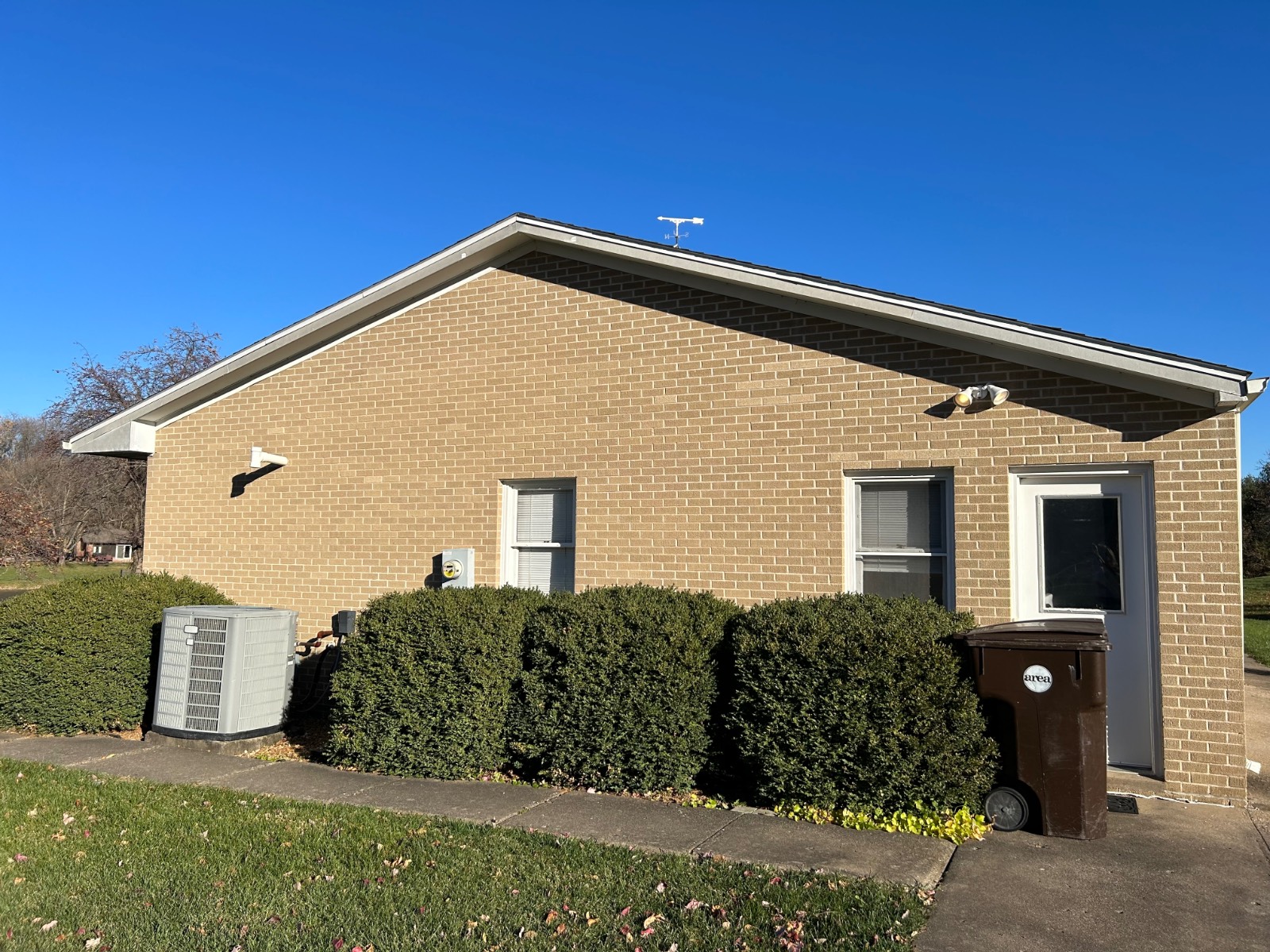 ;
;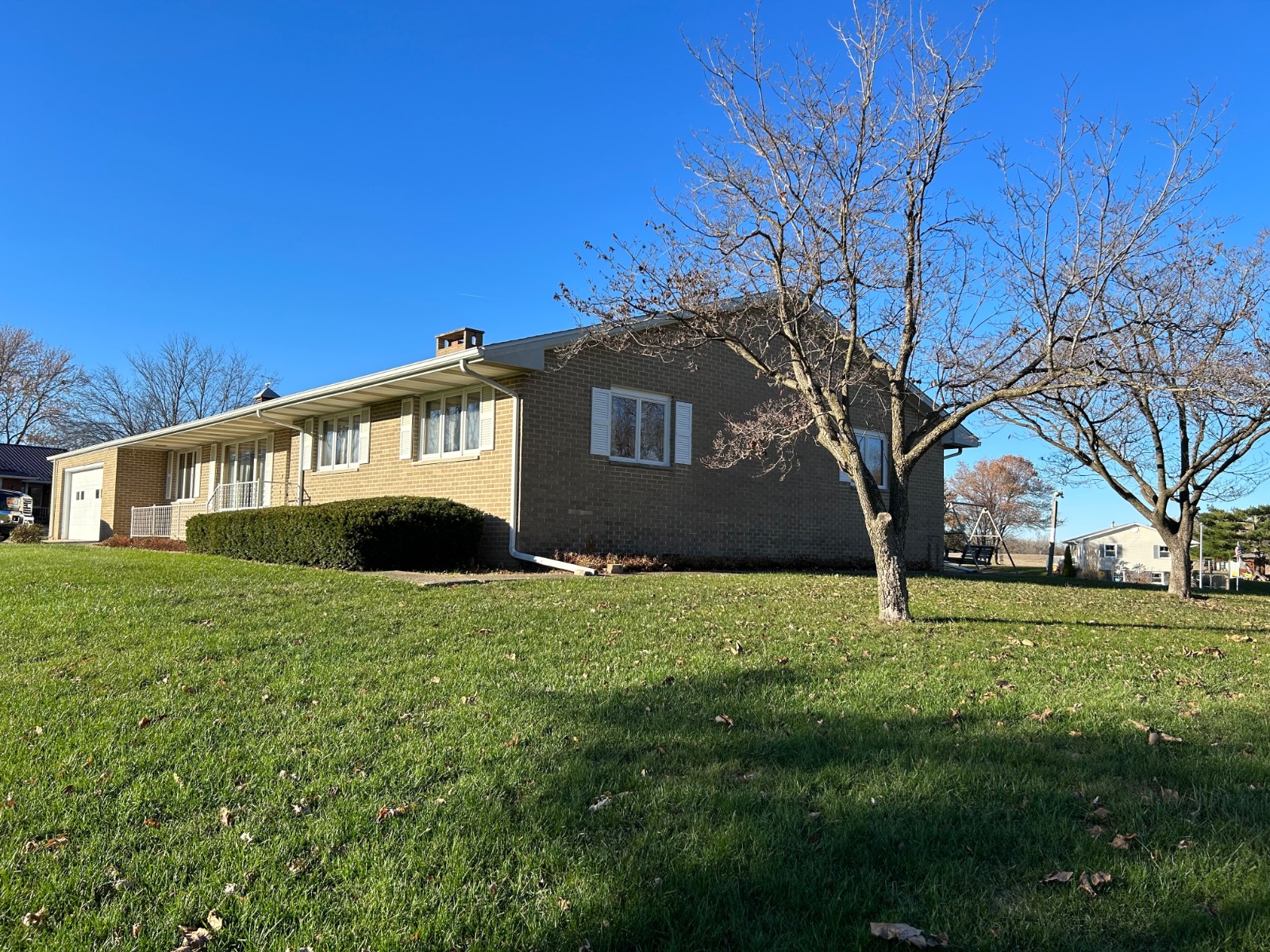 ;
;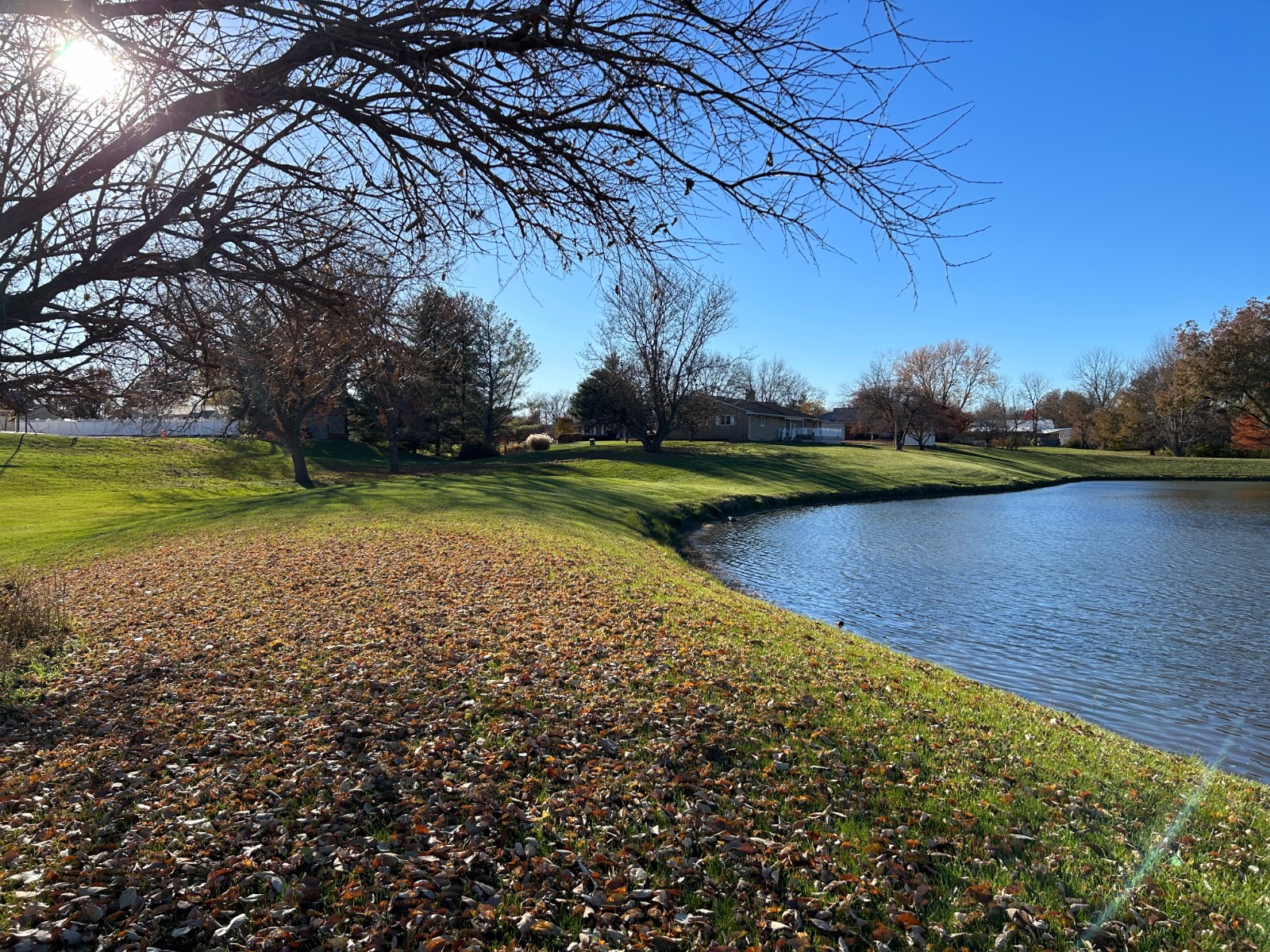 ;
;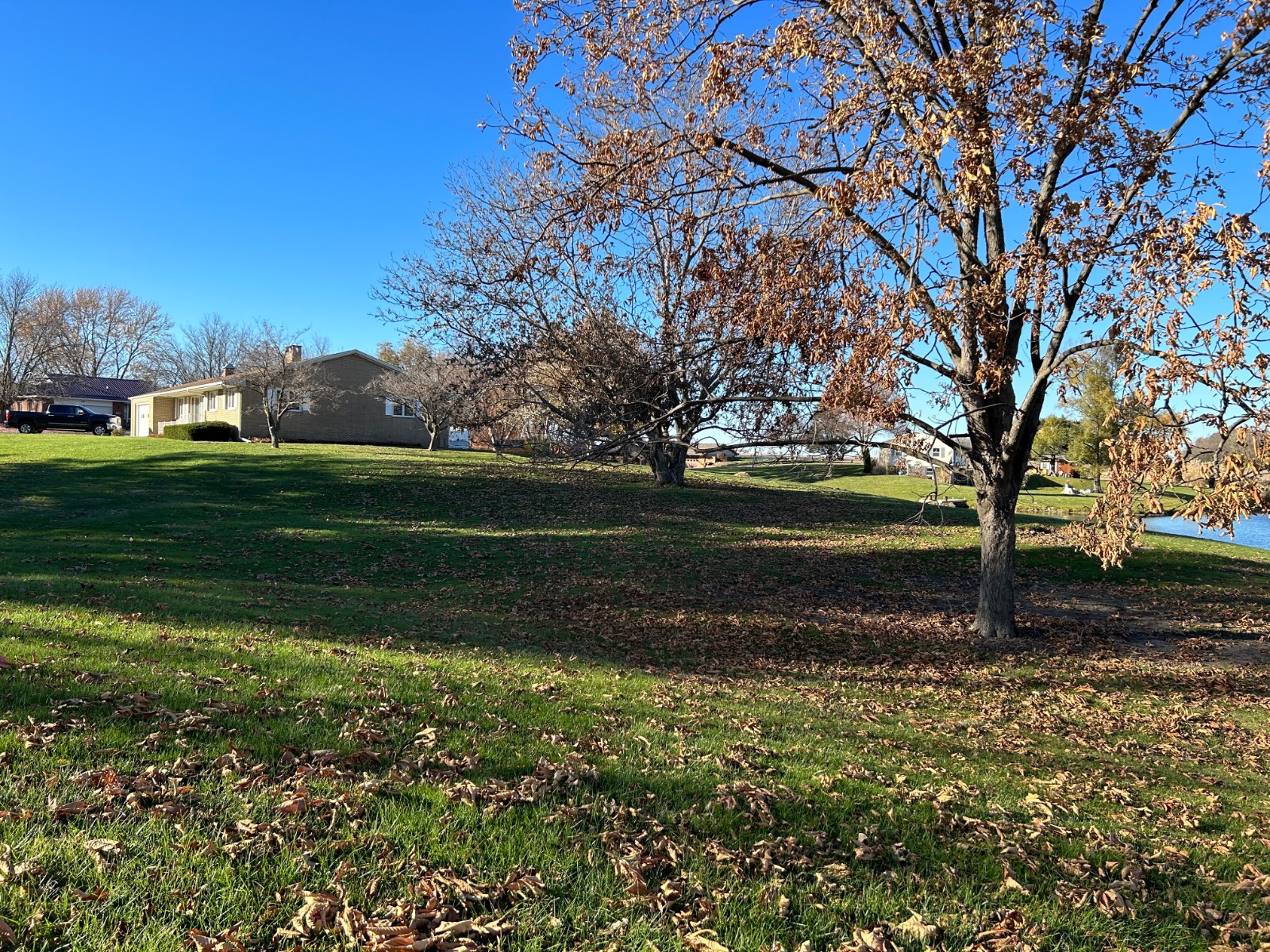 ;
;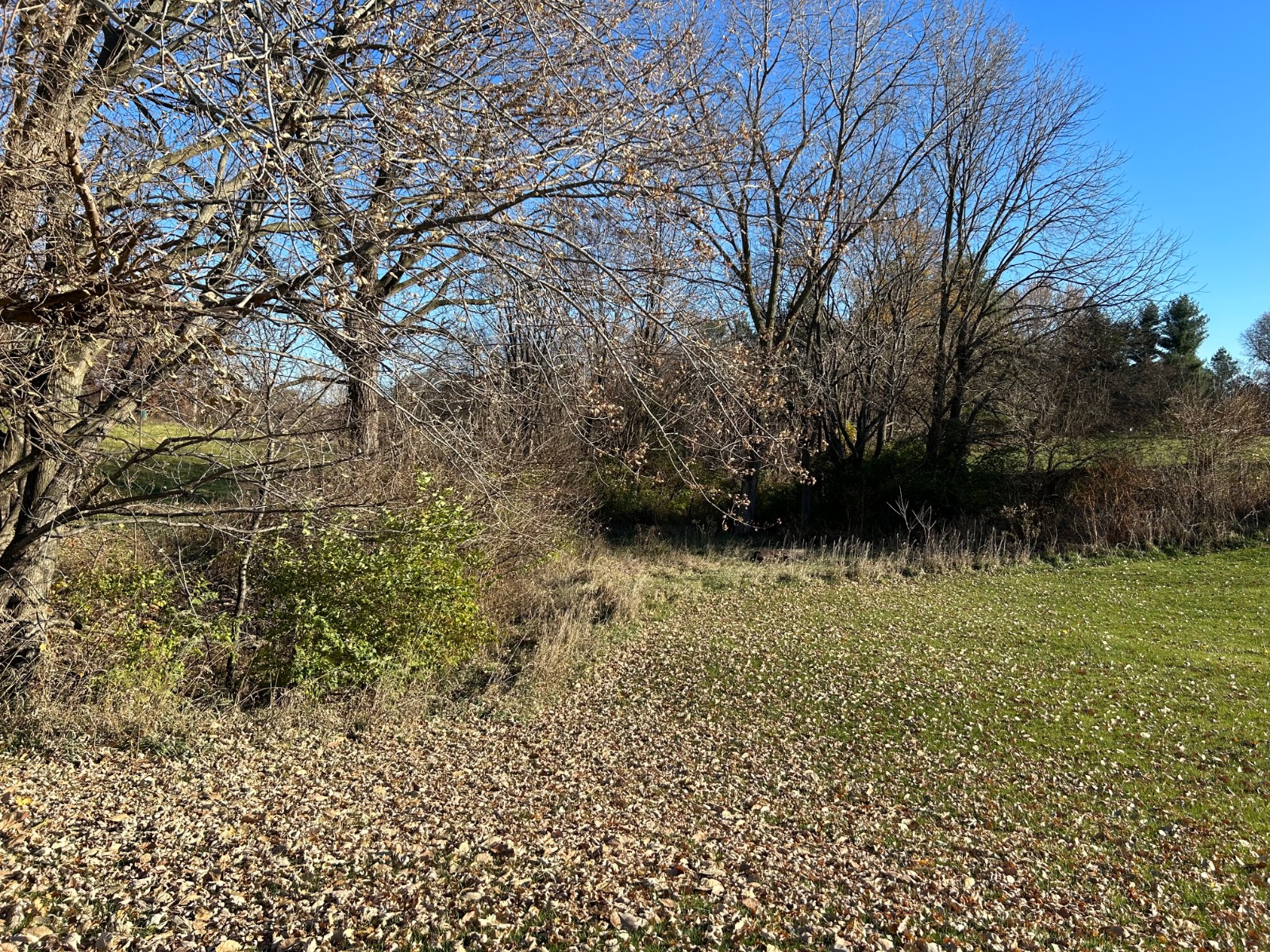 ;
;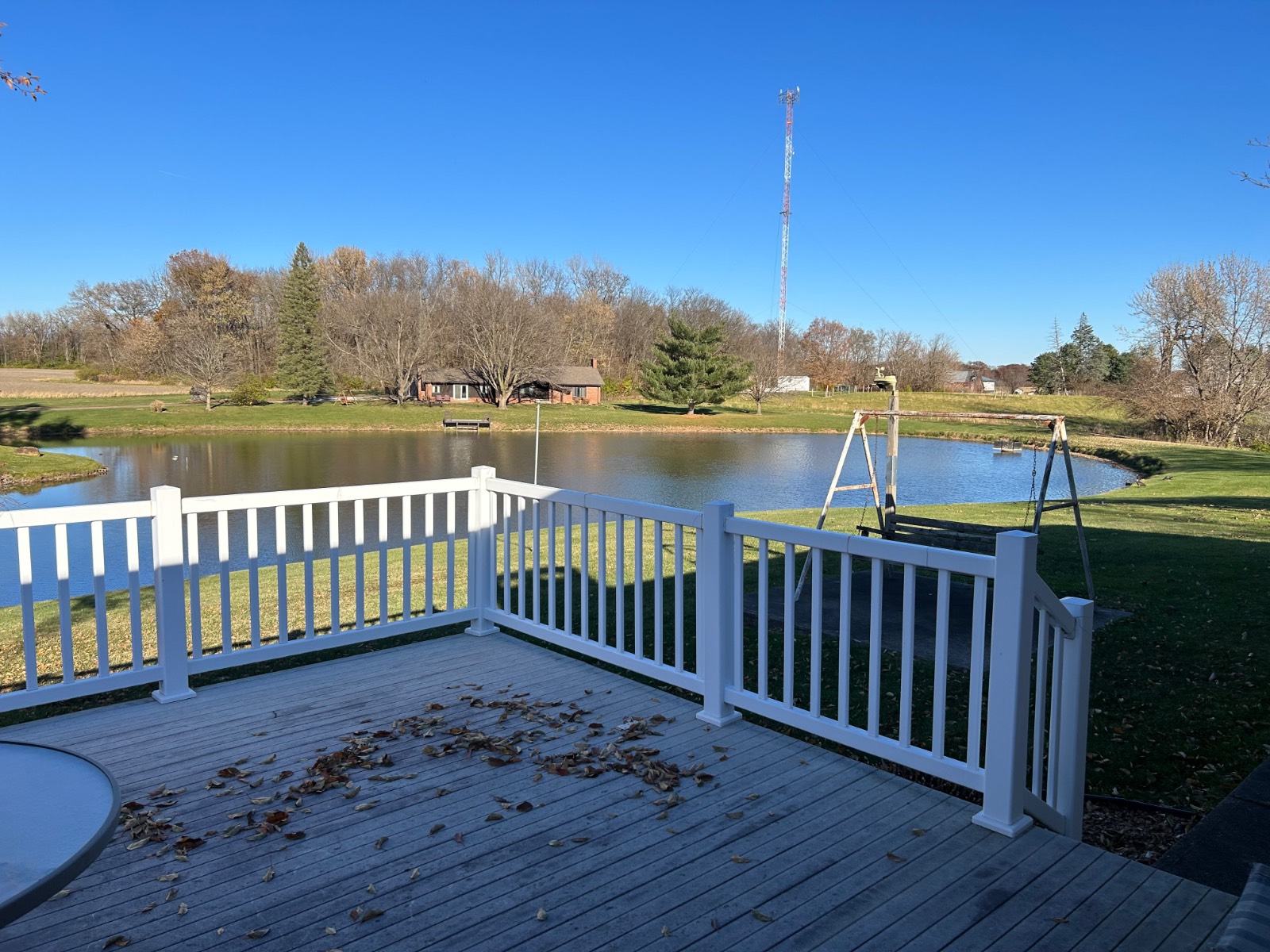 ;
;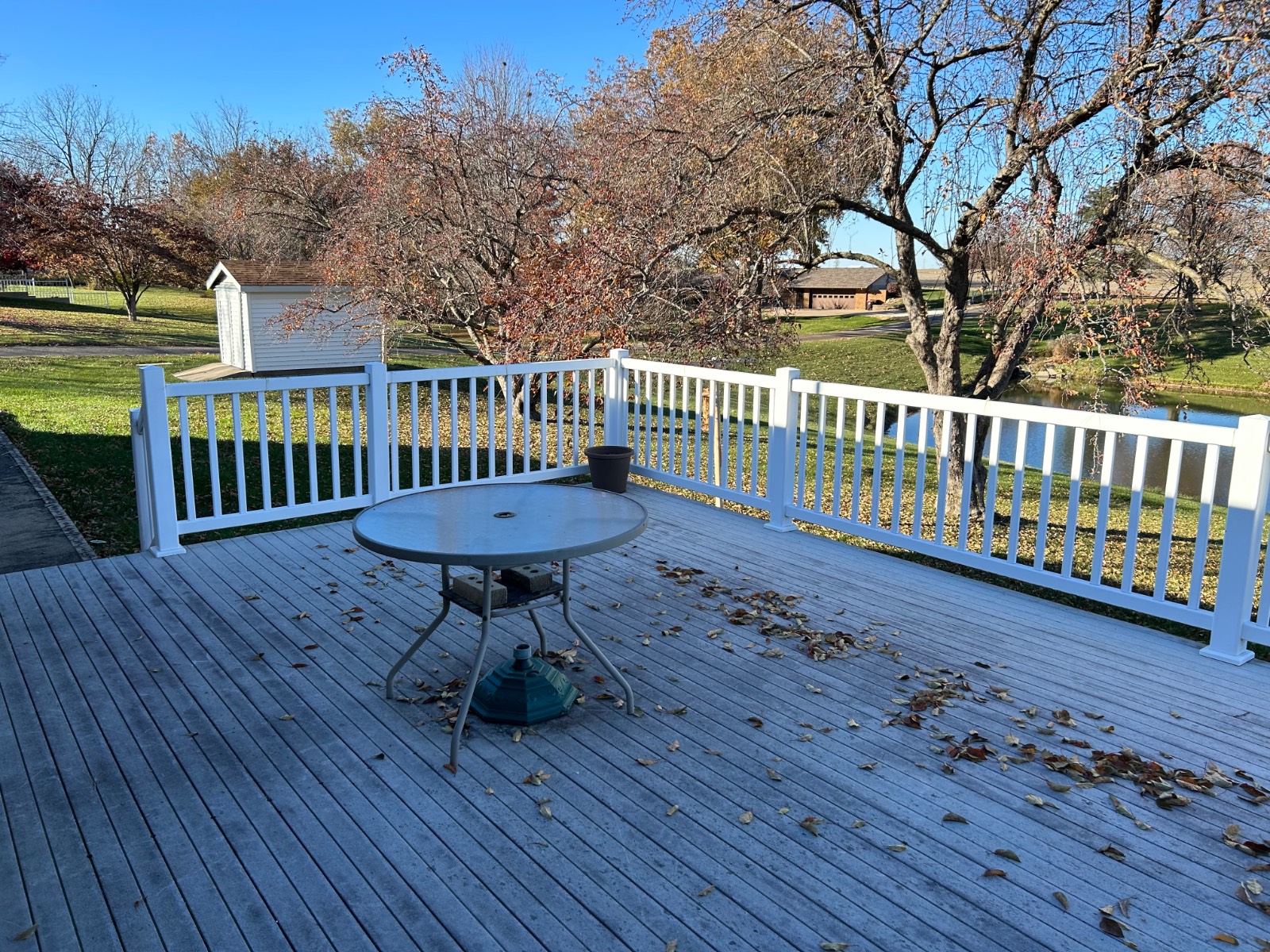 ;
;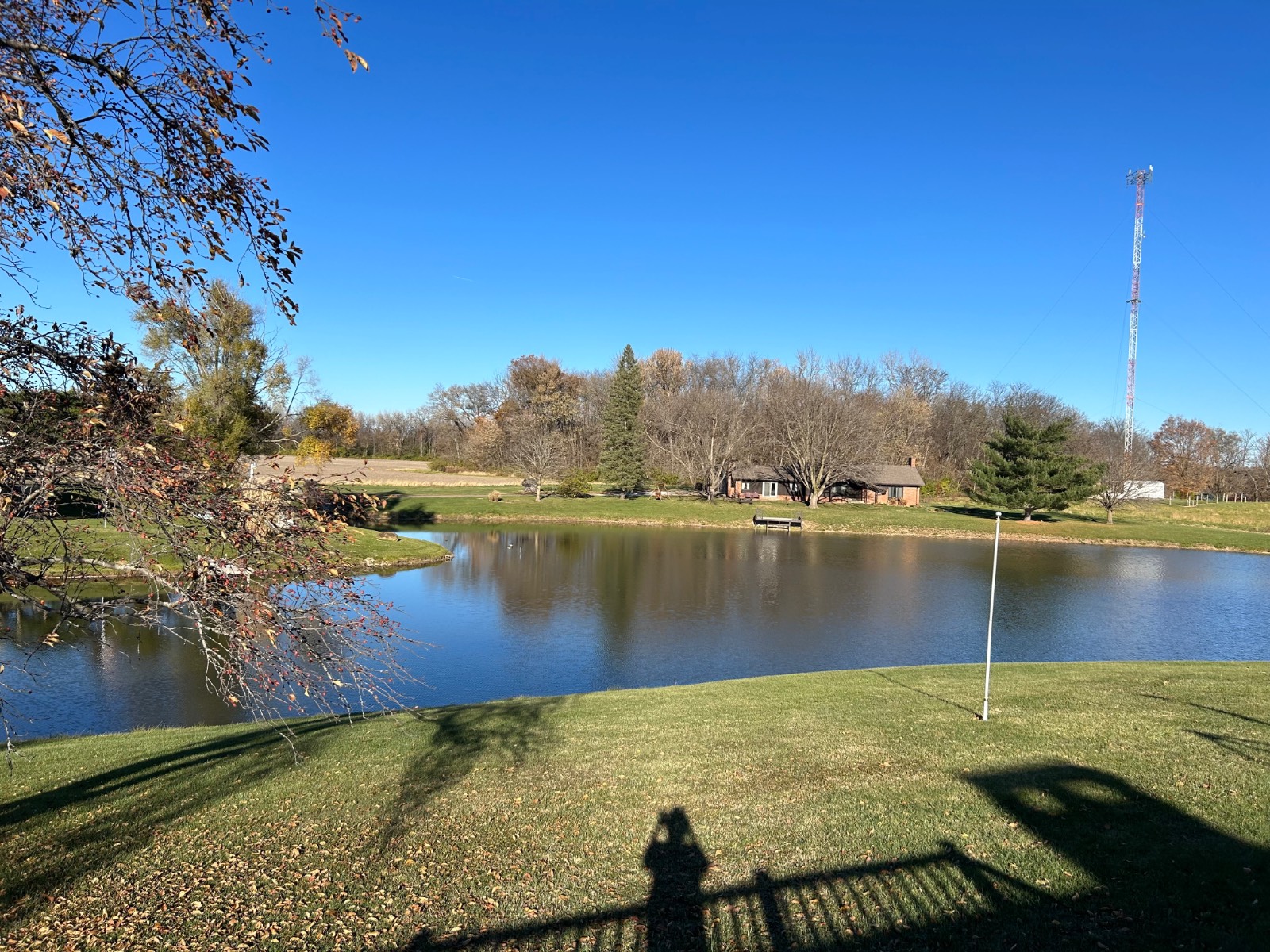 ;
;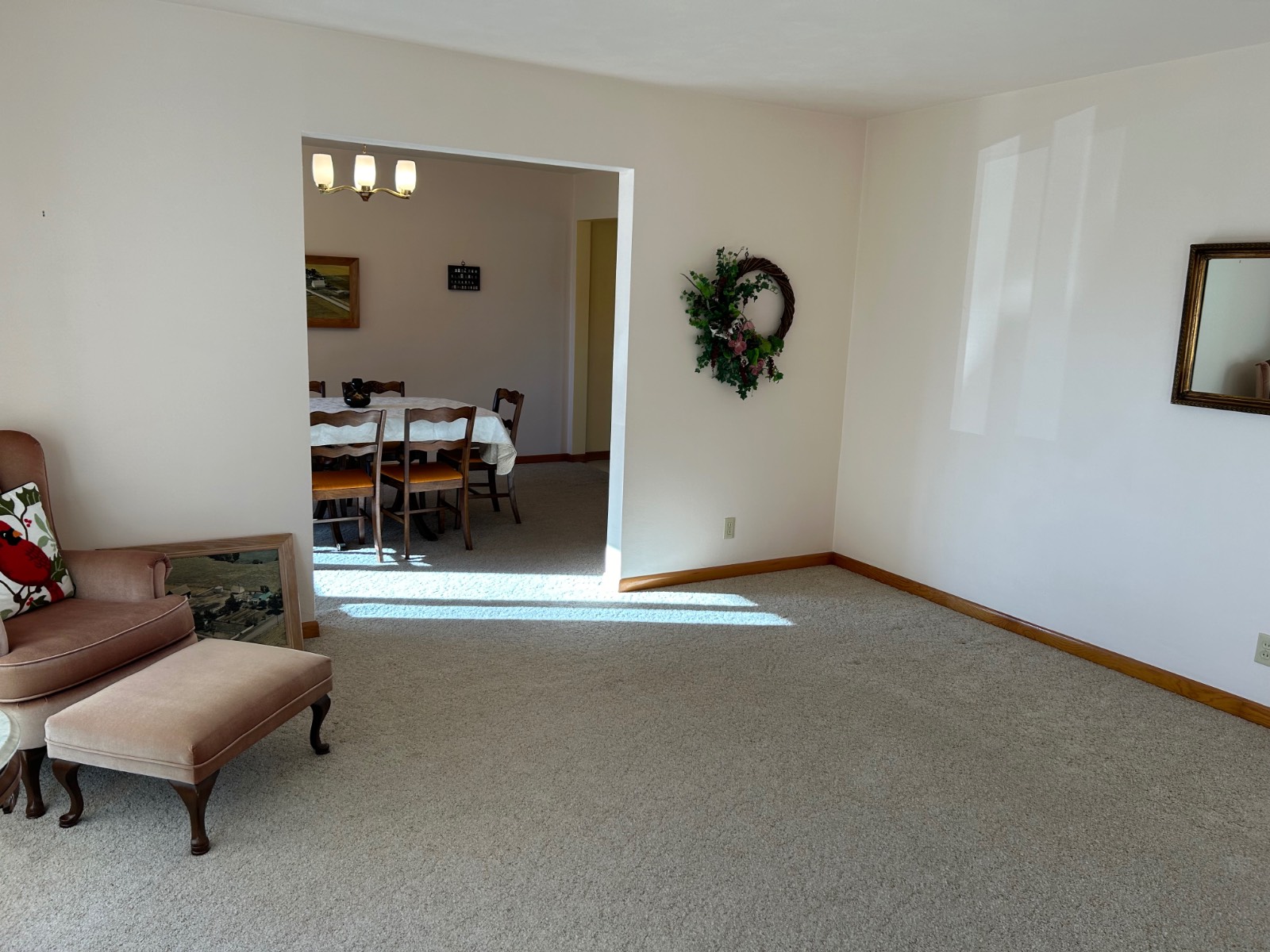 ;
;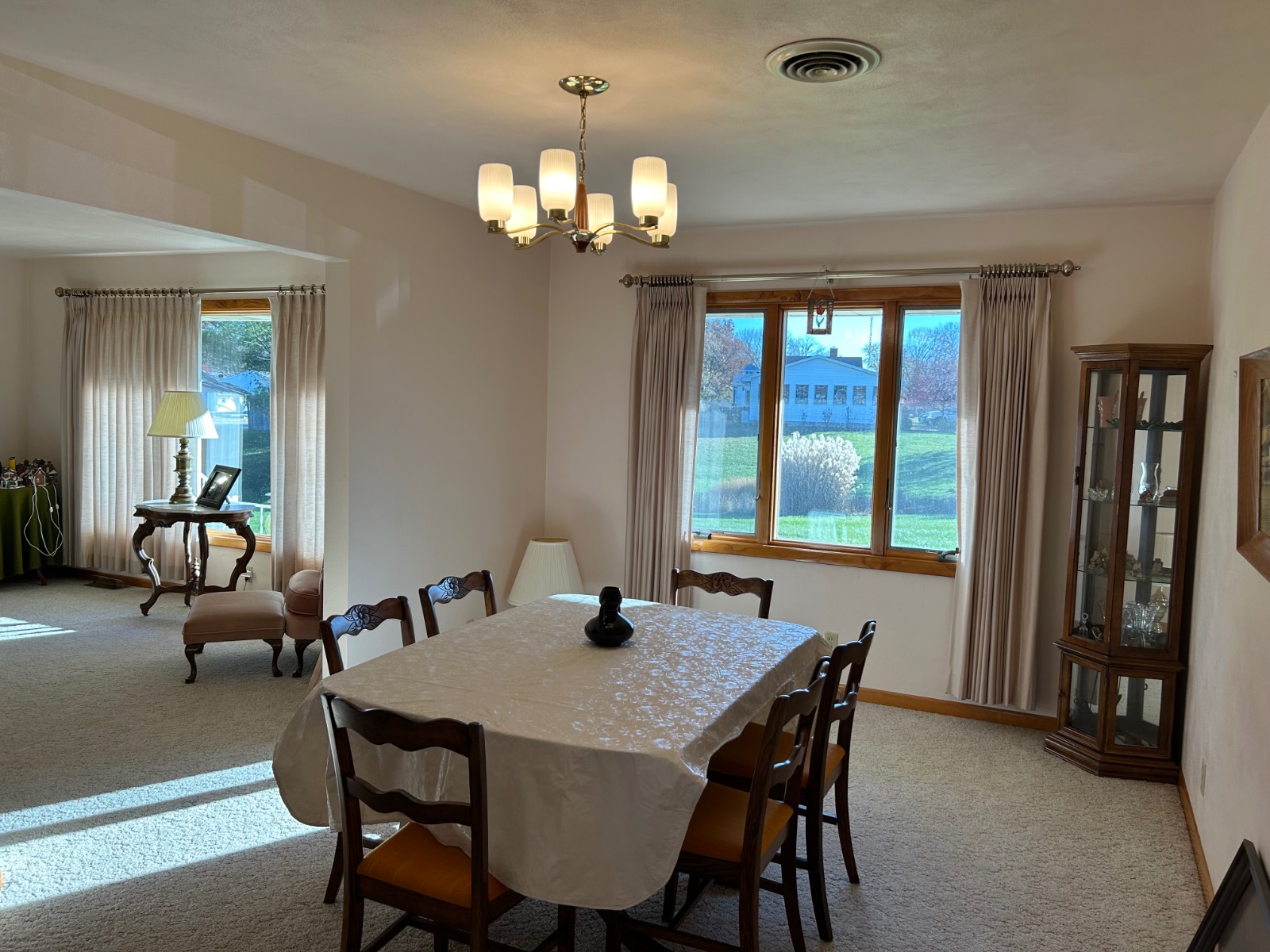 ;
;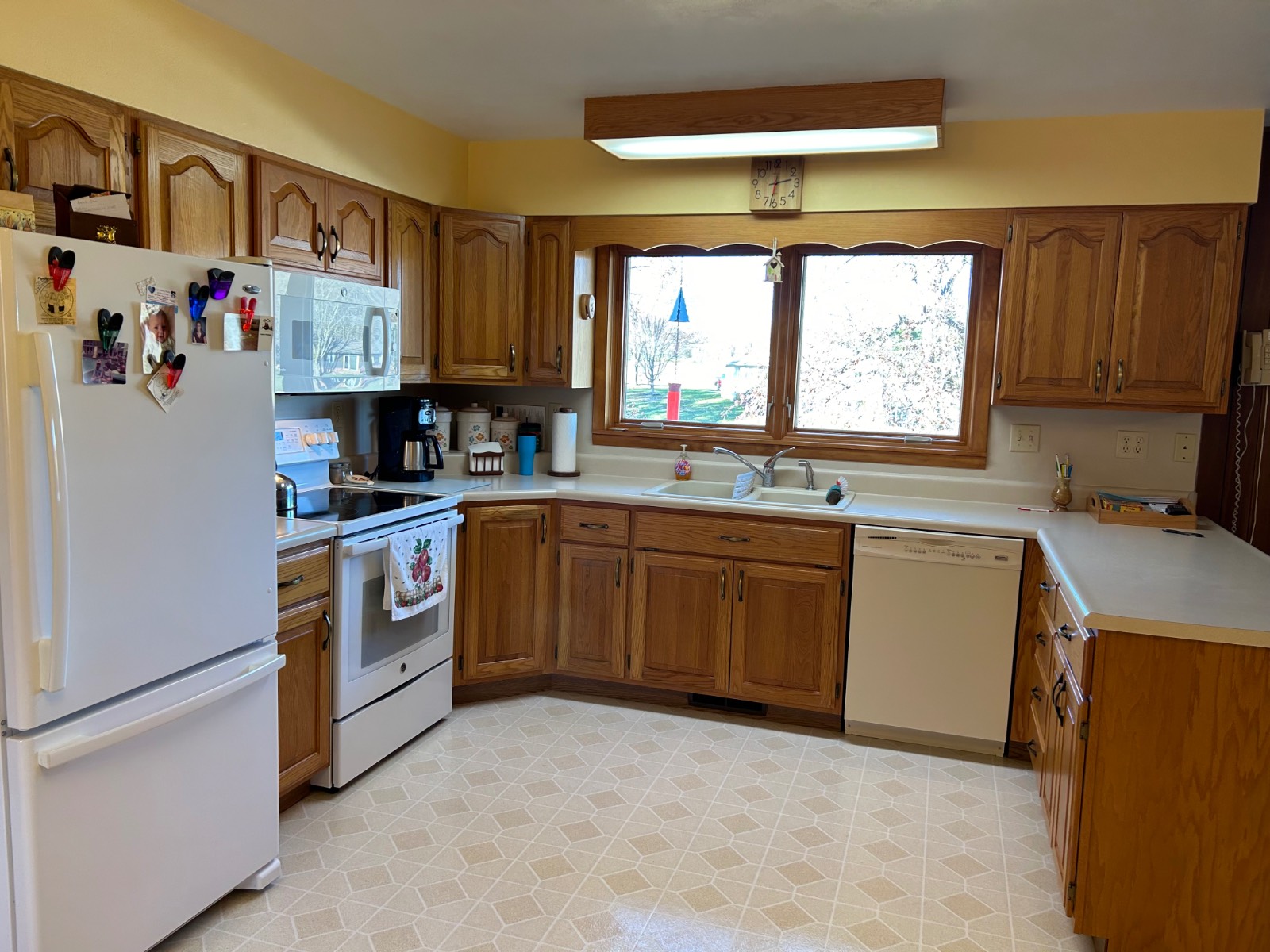 ;
;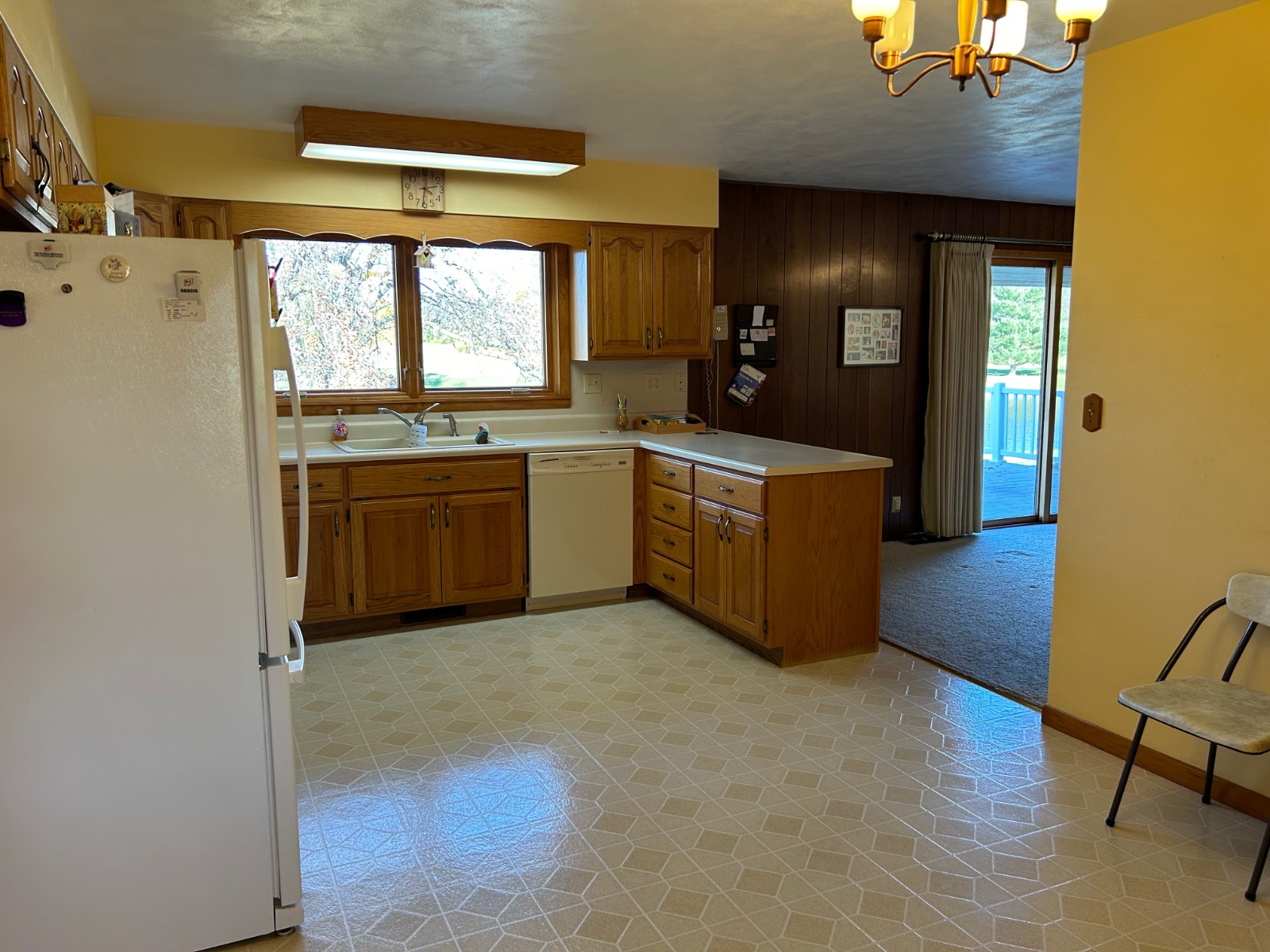 ;
;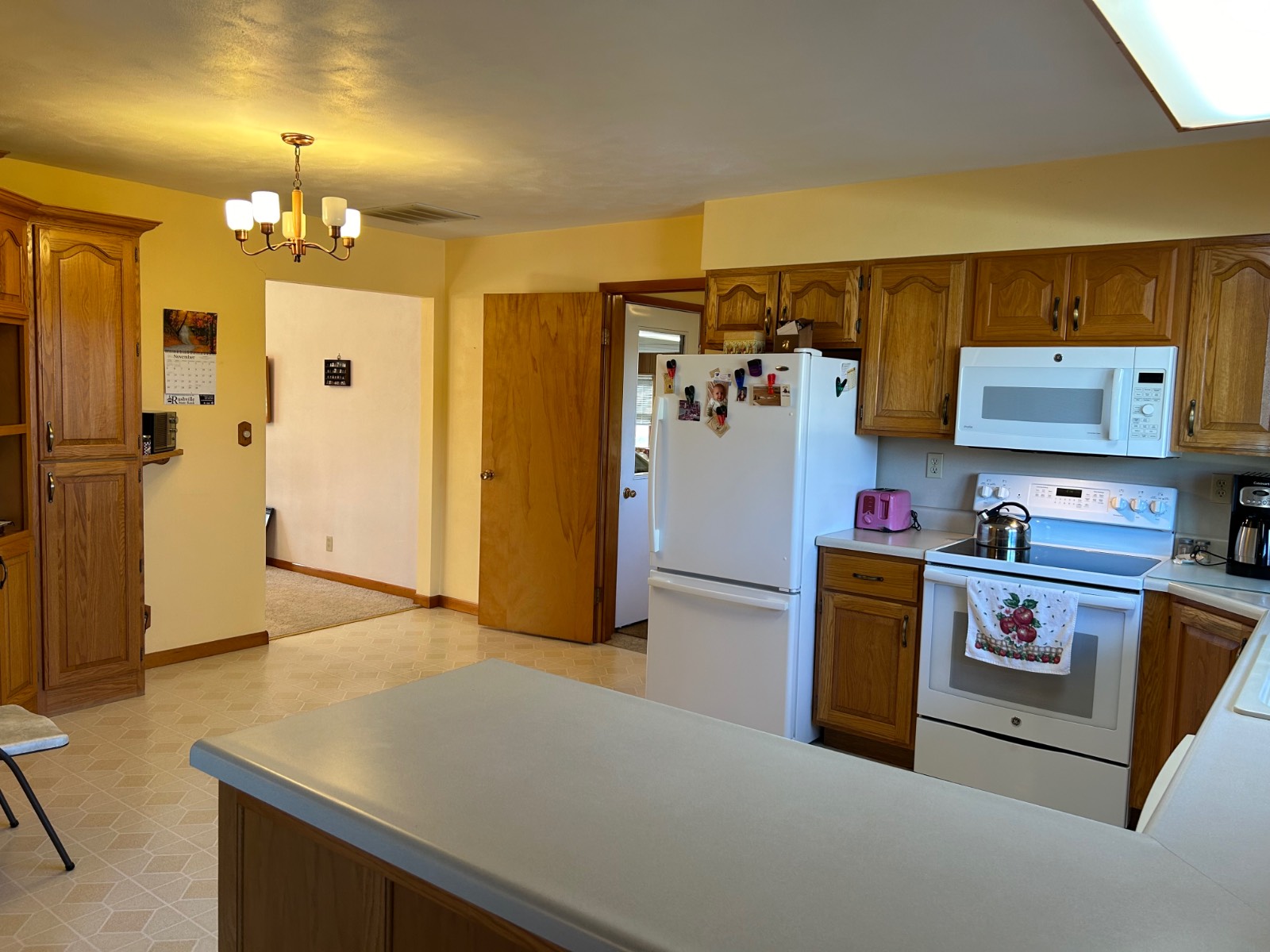 ;
;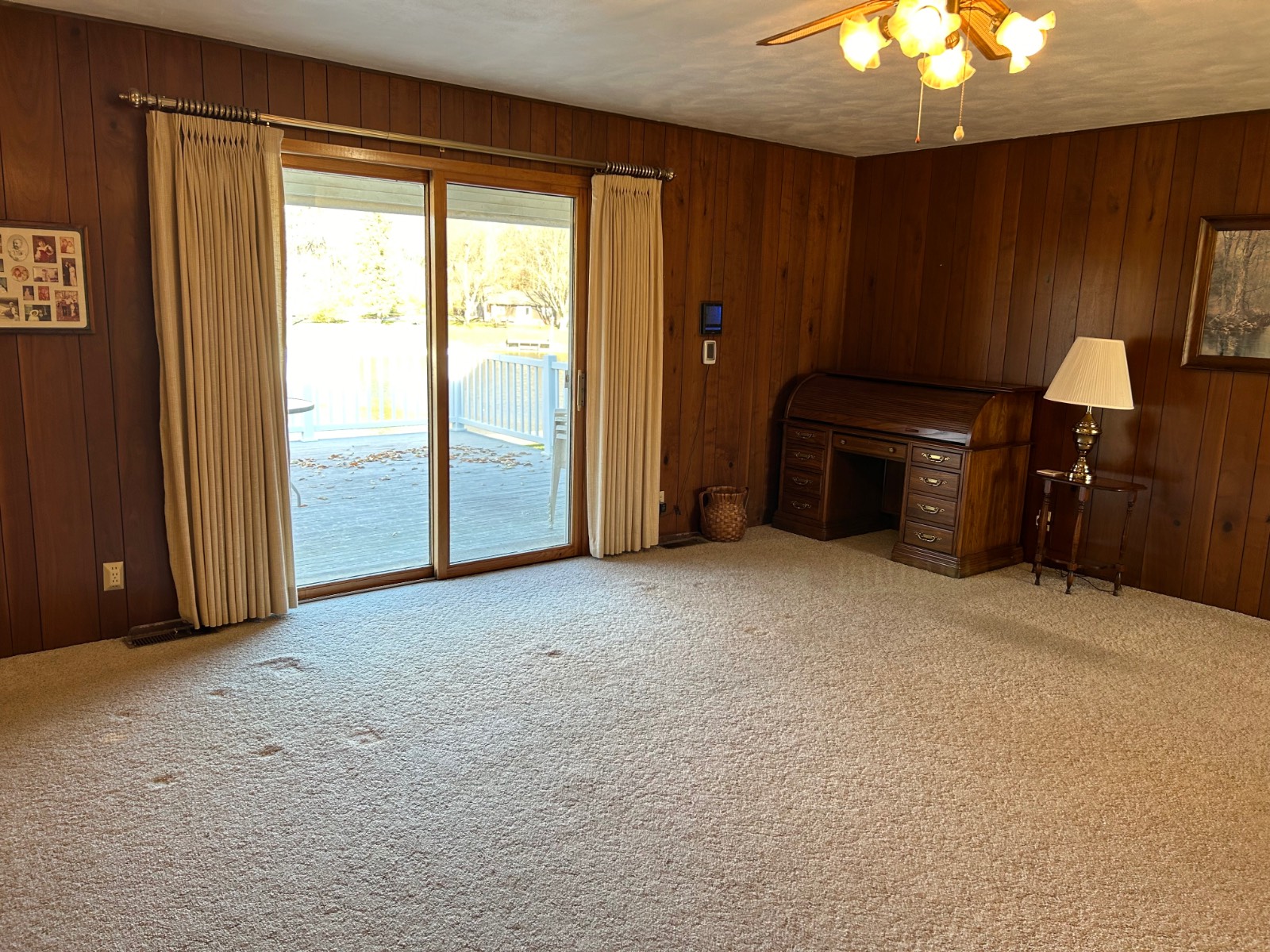 ;
;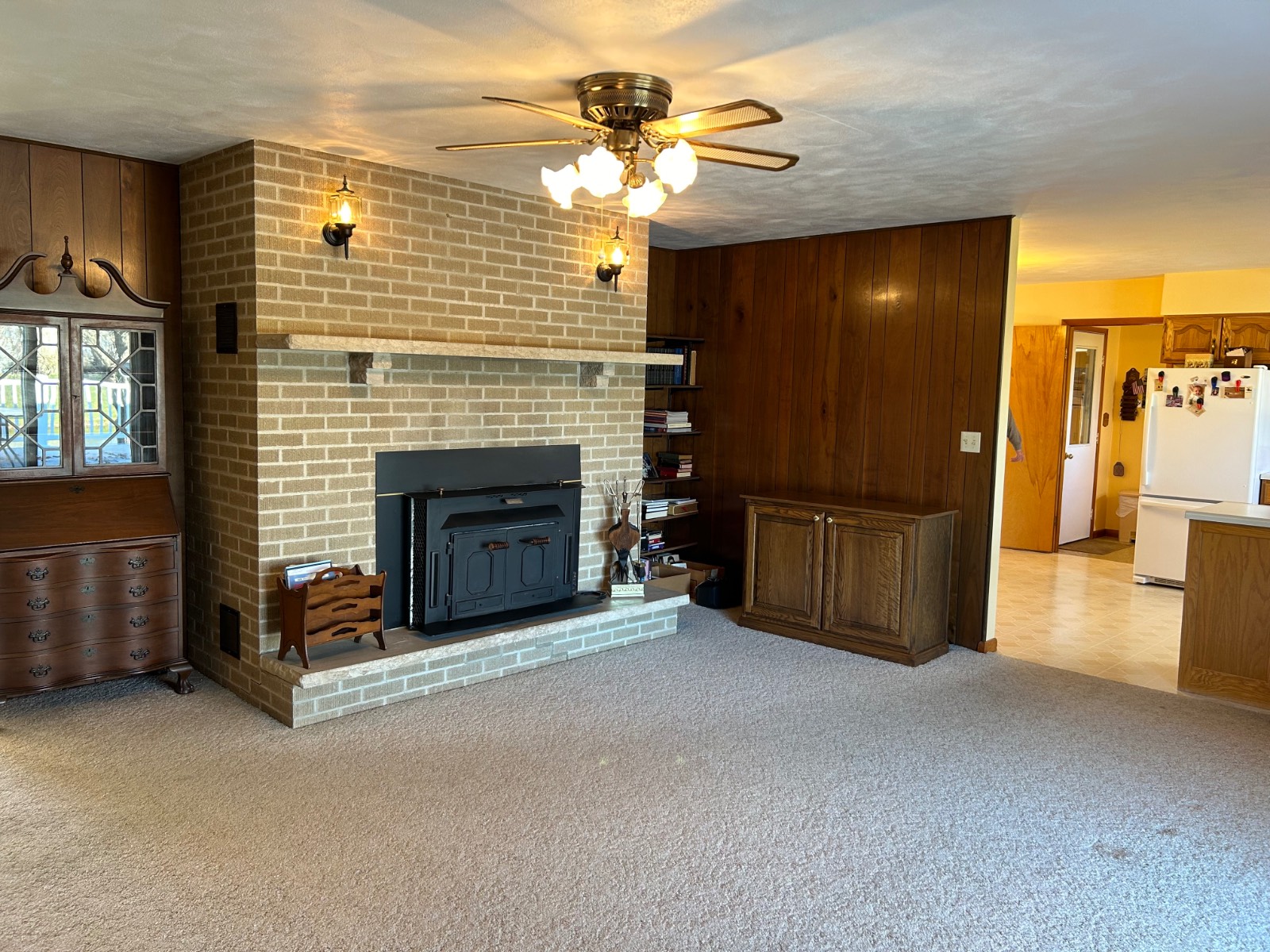 ;
;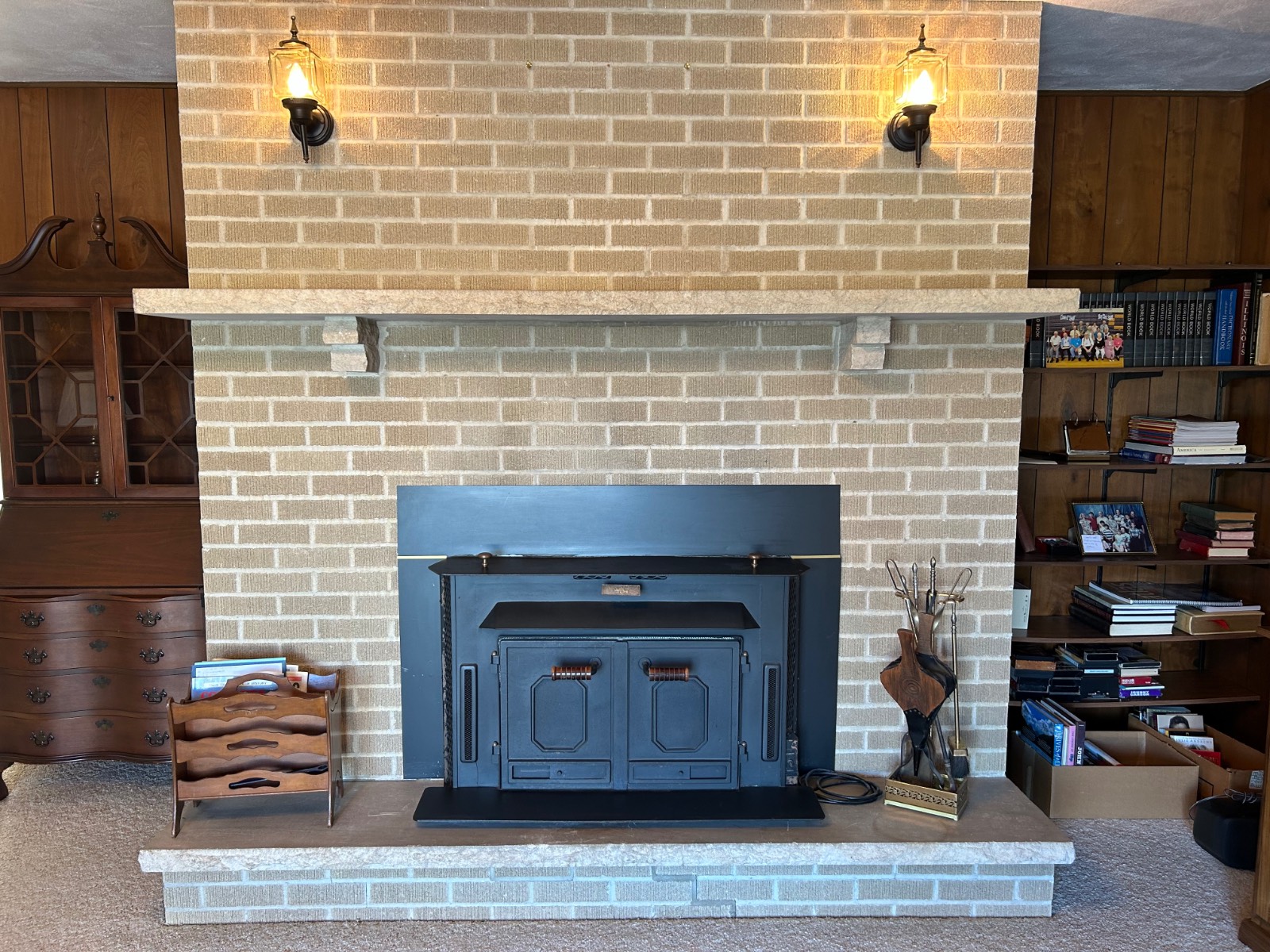 ;
;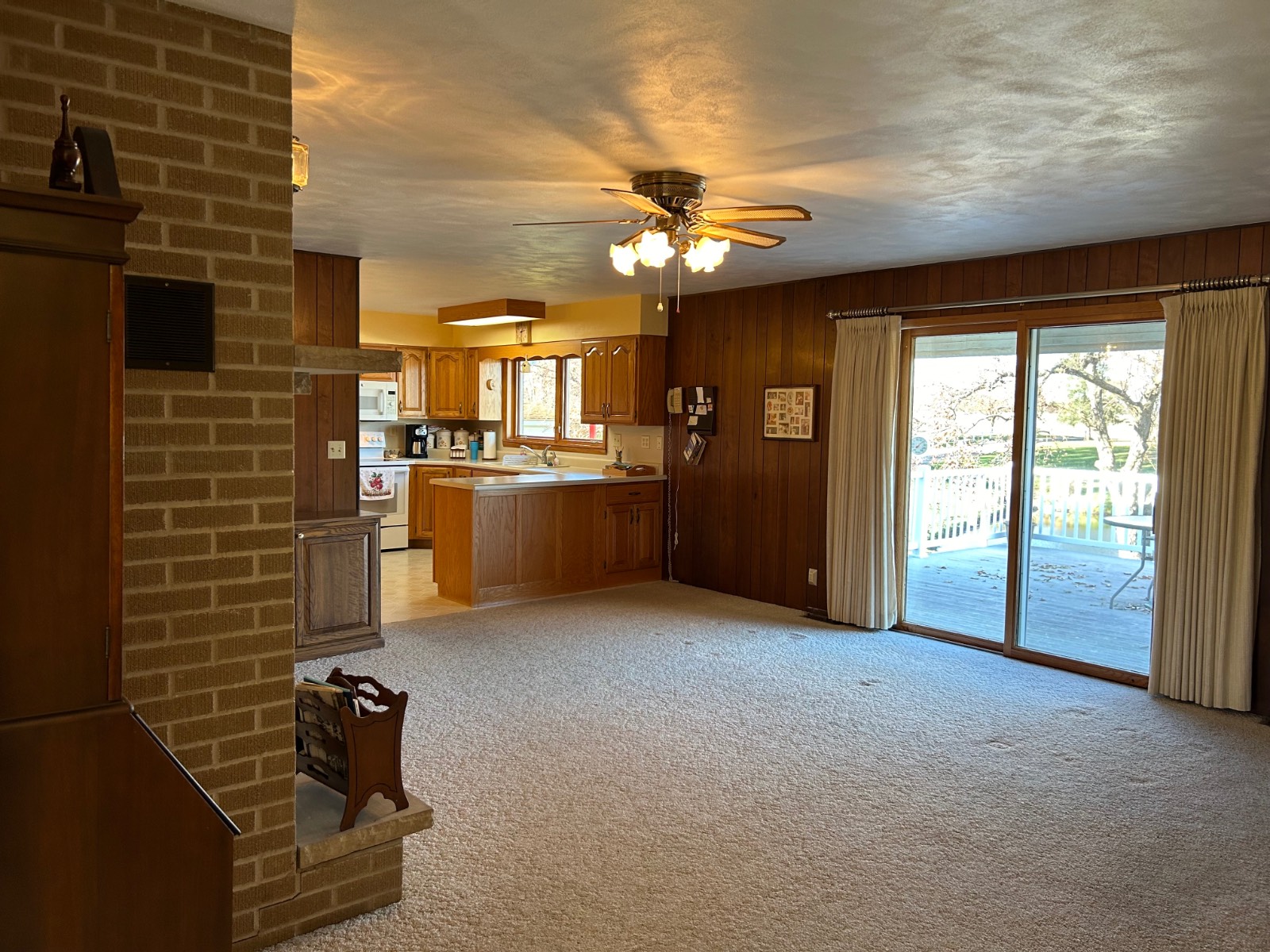 ;
;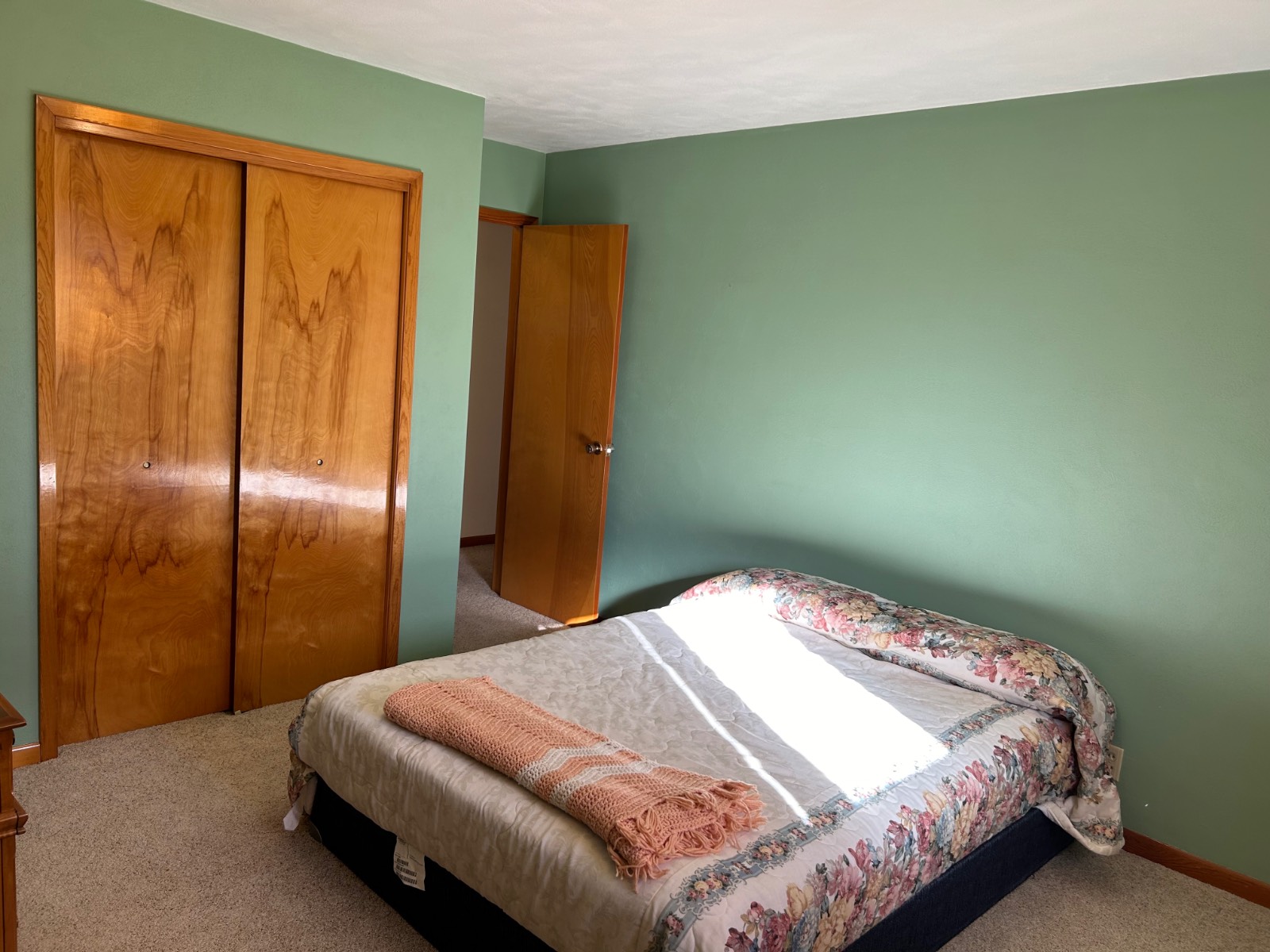 ;
;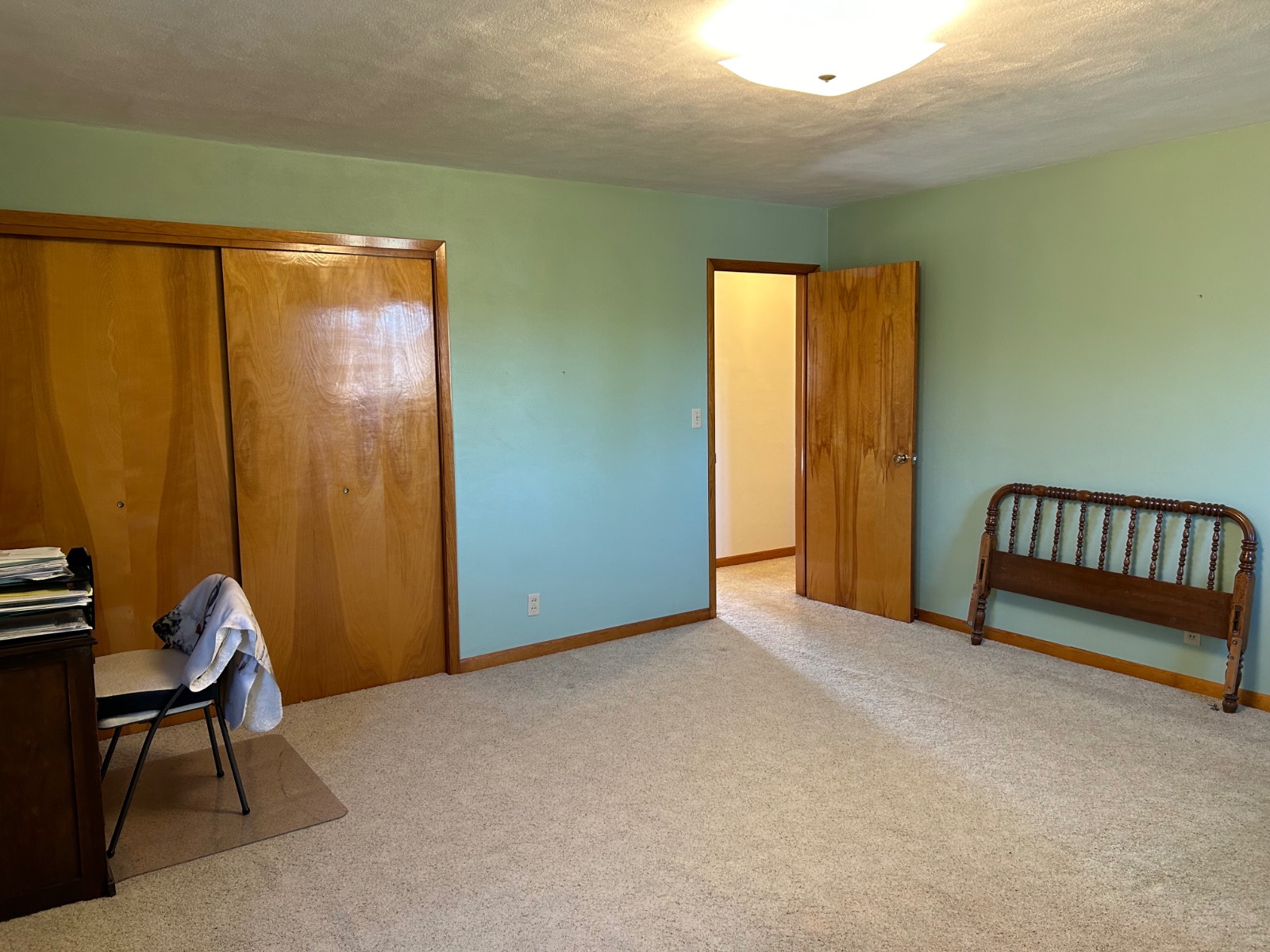 ;
;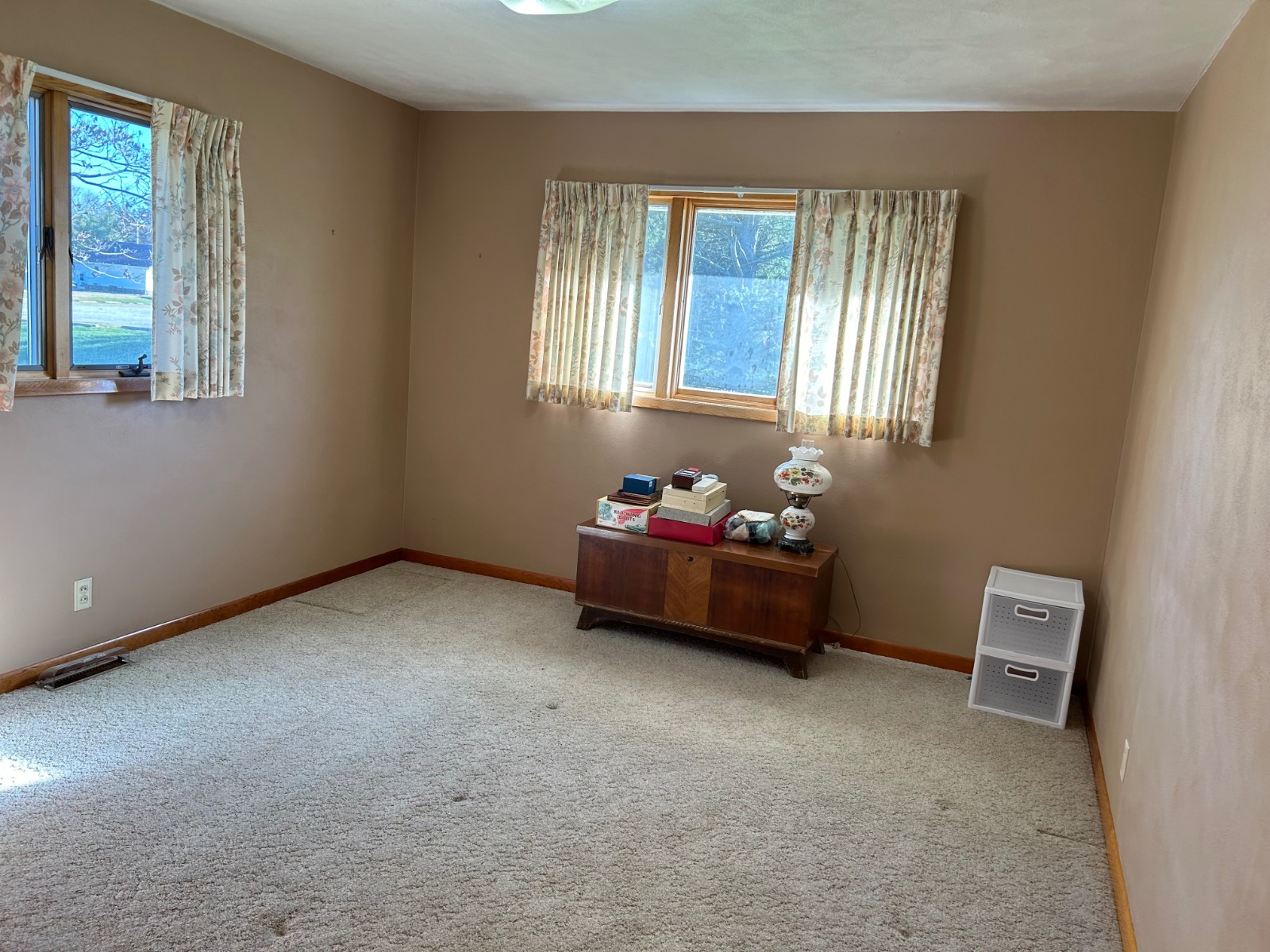 ;
;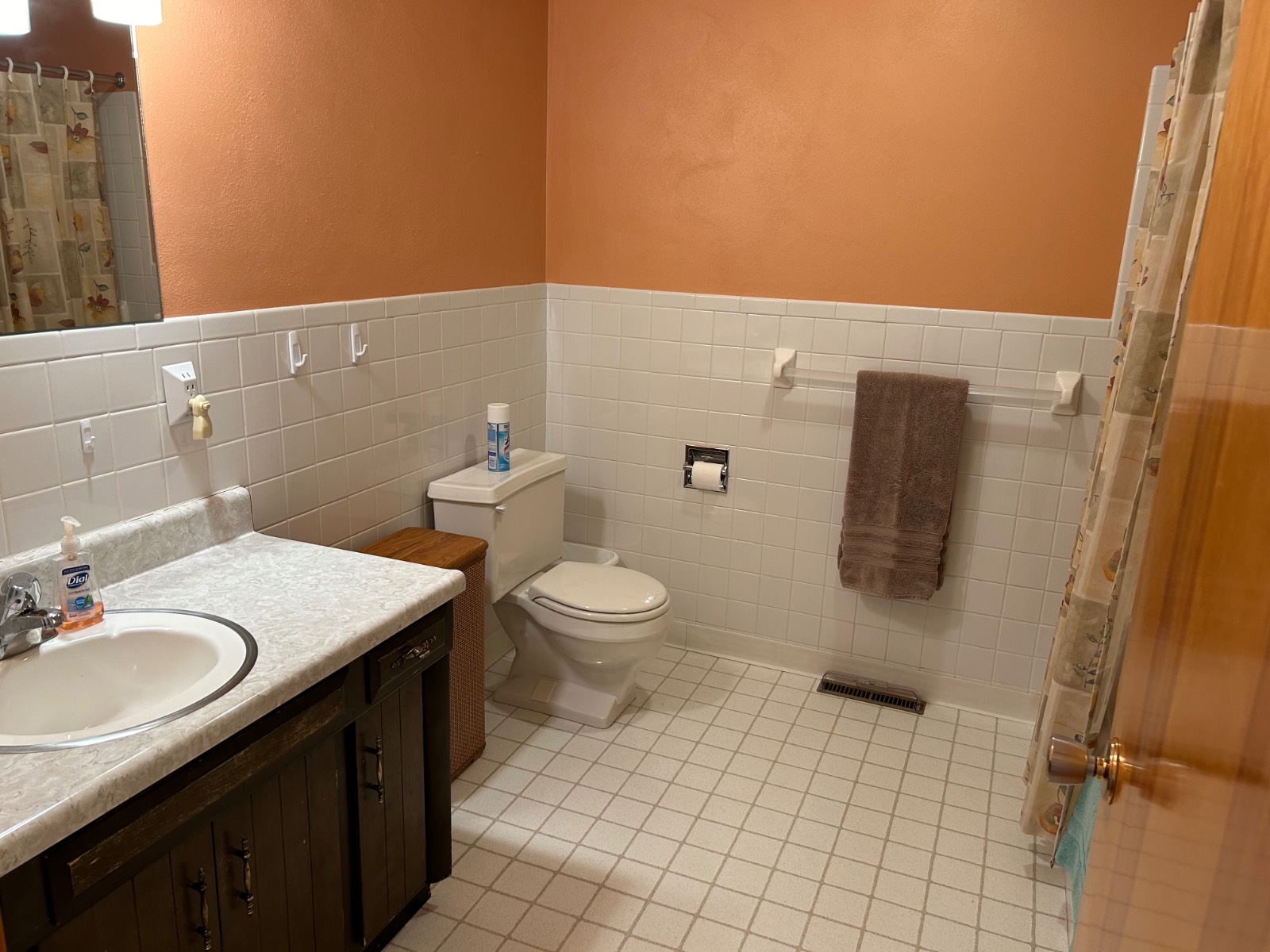 ;
;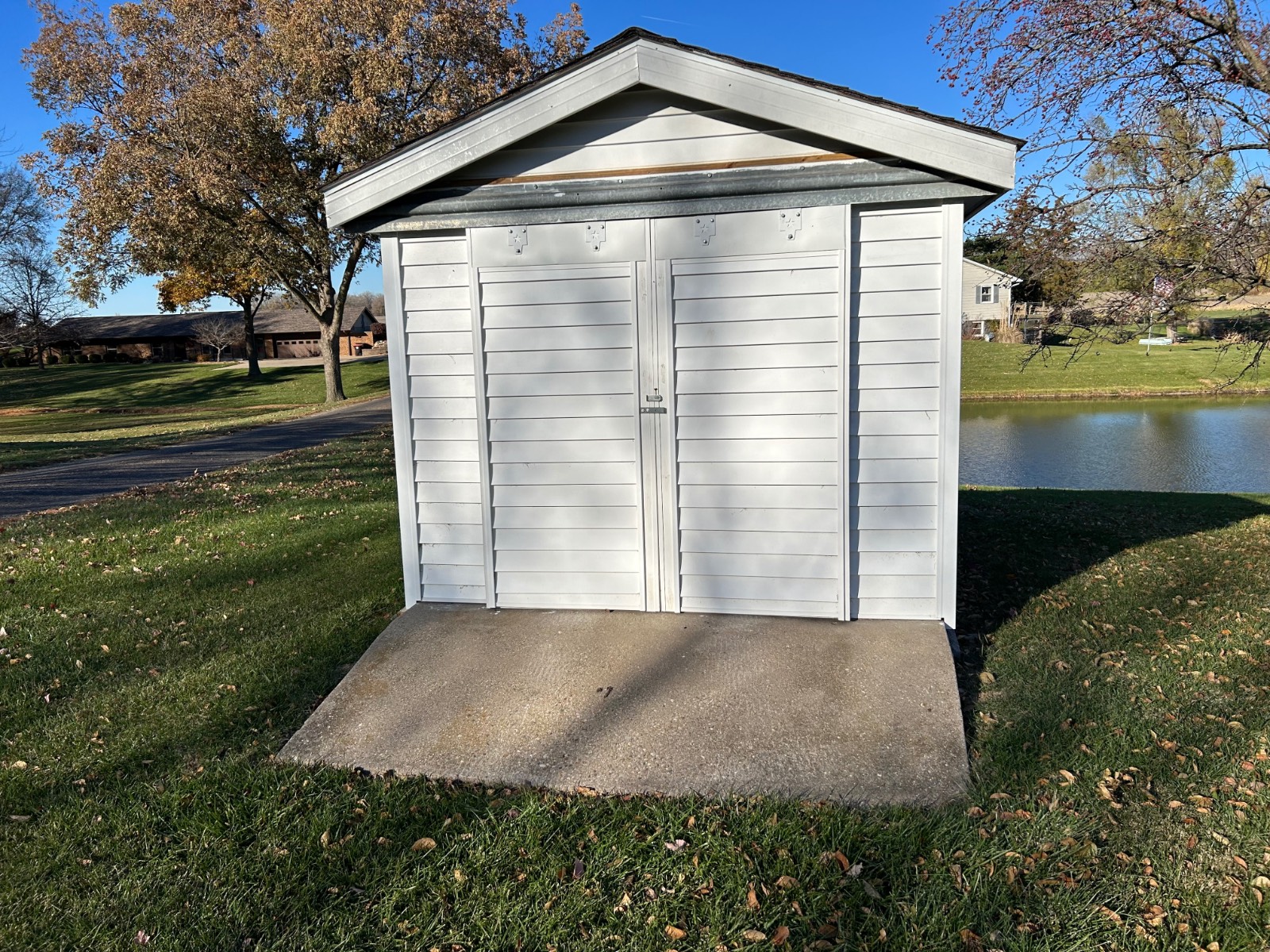 ;
;